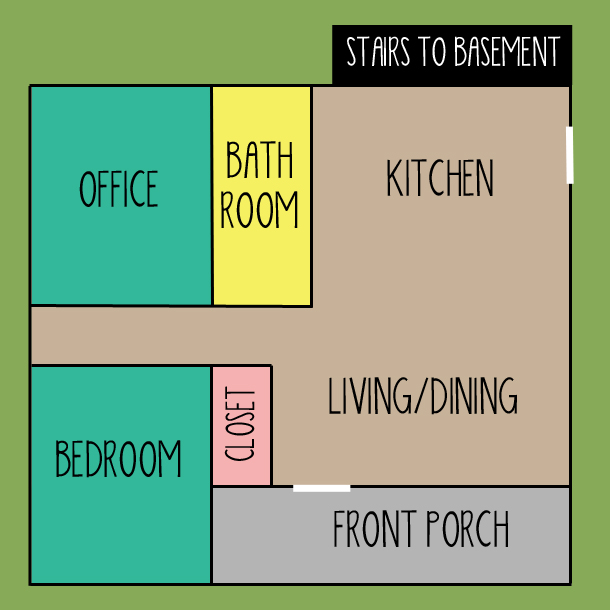
I love watching home design shows and scrolling through
Pinterest to find beautiful homes, but I'm always curious about the layout of the house. It can be hard for me to really understand the design of a home when I can't see how the rooms relate to each other. I figured there might be others who like to see the floor plan of a home too! Before I share any before and after photos, I wanted to share our floor plan. These images are not perfectly to scale, but they give you a pretty good idea on what things look like.
The image above is the layout of our entire lot. I wanted to share the layout of our lot, because it's a little unique. To give an idea on size, the house is about 700 square feet and the lot is about 8,000 square feet. What makes our property a little unique is that the house is at the back of the lot. So basically we have a very small backyard and a huge front yard. It's kind of neat, but is also causing some design issues. Currently the area labeled "parking" is gravel and allows for a lot of cars to park there. Where the parking and yard meet is divided by a pool fence. Our plan is to move the fence closer to the street to make the parking area much smaller and the yard much bigger. We also want to upgrade to pool fence to something that looks a lot nice and also adds some privacy.

Here is the floor plan of the house. There was a wall between the kitchen and living area, but that's gone now. It makes the house feel so much more open and bright. The front porch is a good size, so I'm excited to decorate it and make it feel cozy. The bedroom and office/craft room are the same size. I added white lines to show where the doors to outside are. One is on the front and the other is in the kitchen. Outside the kitchen door are the stairs to the basement. Yep, we have a basement! This is exciting, because most homes in Arizona don't have basements. Anyway, the stairs are outside. It will be a little awkward to get to the tv room (which will be in the basement), but I think it will be okay.

The basement is a little over half of the house. My guess is about 300-400 square feet. That amount is not currently listed on the total square footage of the house. Once we make a few changes to it, we will be able to count it towards the total square footage. This doesn't really matter until if/when we sell the house. The basement is currently half finished. To get the tv room finished, all we have to do is paint the concrete (we want a fun color, like mint!). However, the bathroom and laundry will need a lot more work to be finished. These will be projects that we will work on later, so until then they will be used for storage. The rest of the space under the house is just crawl space. I'm really excited to have the basement. It will be great to store extra kitchen equipment, but it will also be a cool place to hang out.
I hope this helps give you an idea on how everything in our home relates to each other. Soon I'll be sharing all the before and process photos! We are no where near done with the moving in and designing process, but it's starting to feel like home! And thank you for all your excitement for our new home! It's been great to share everything here on the blog and snapchat (@laura.hager). xo Laura




so interesting! cant wait to see how everything will look like :DHave a great day!Animated Confessions
Thanks! :)Laurahttp://laurelandfern.com/